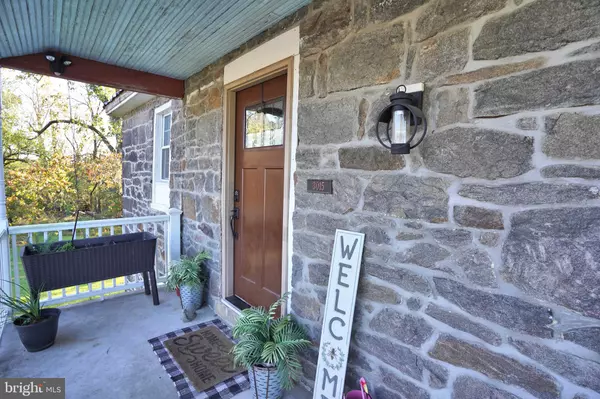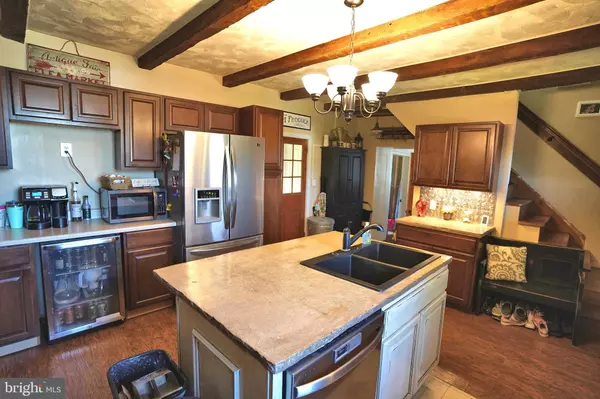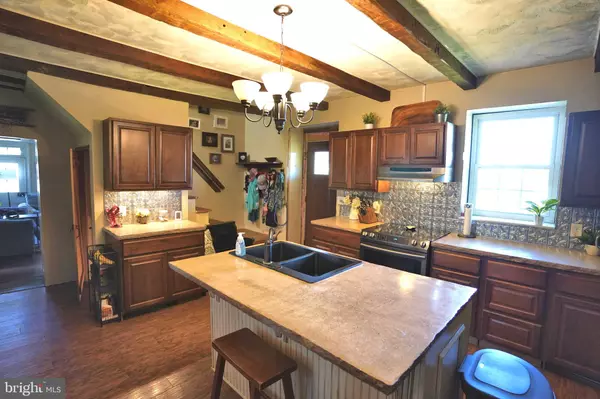
4 Beds
1 Bath
1,674 SqFt
4 Beds
1 Bath
1,674 SqFt
Key Details
Property Type Single Family Home
Sub Type Detached
Listing Status Active
Purchase Type For Sale
Square Footage 1,674 sqft
Price per Sqft $158
Subdivision None Available
MLS Listing ID PAAD2015178
Style Farmhouse/National Folk
Bedrooms 4
Full Baths 1
HOA Y/N N
Abv Grd Liv Area 1,674
Originating Board BRIGHT
Year Built 1860
Annual Tax Amount $2,375
Tax Year 2024
Lot Size 1.690 Acres
Acres 1.69
Property Description
Location
State PA
County Adams
Area Straban Twp (14338)
Zoning EC-1
Rooms
Other Rooms Living Room, Dining Room, Bedroom 2, Bedroom 3, Bedroom 4, Kitchen, Family Room, Basement, Bedroom 1, Laundry, Full Bath
Basement Full, Partially Finished, Walkout Level
Main Level Bedrooms 1
Interior
Interior Features Combination Dining/Living, Dining Area, Entry Level Bedroom, Floor Plan - Traditional, Kitchen - Island, Wood Floors
Hot Water Electric
Heating Hot Water, Other
Cooling Window Unit(s)
Flooring Laminated, Wood
Fireplaces Number 1
Fireplaces Type Other
Inclusions Stove, Refrigerator, Microwave, Dishwasher, Washer, Dryer, Window A/C Unit(s), Smoke Detector(s), Drapes/Curtains w/rods, Blinds/Shades, Oil Tank, Wood stove (pellet), Storage Shed/Chicken Coop, Playground/swing set, Wall Mounted TV (1), Trampoline.
Equipment Stove, Dishwasher, Dryer, Microwave, Refrigerator, Washer
Fireplace Y
Appliance Stove, Dishwasher, Dryer, Microwave, Refrigerator, Washer
Heat Source Oil, Electric, Other
Laundry Main Floor
Exterior
Exterior Feature Porch(es)
Utilities Available Cable TV Available, Electric Available, Phone Available
Waterfront N
Water Access N
Roof Type Metal
Accessibility None
Porch Porch(es)
Parking Type Driveway, Off Street
Garage N
Building
Story 2
Foundation Stone
Sewer On Site Septic
Water Well
Architectural Style Farmhouse/National Folk
Level or Stories 2
Additional Building Above Grade, Below Grade
New Construction N
Schools
School District Gettysburg Area
Others
Senior Community No
Tax ID 38H11-0062---000
Ownership Fee Simple
SqFt Source Assessor
Acceptable Financing Cash, Conventional
Listing Terms Cash, Conventional
Financing Cash,Conventional
Special Listing Condition Standard


"My job is to find and attract mastery-based agents to the office, protect the culture, and make sure everyone is happy! "







