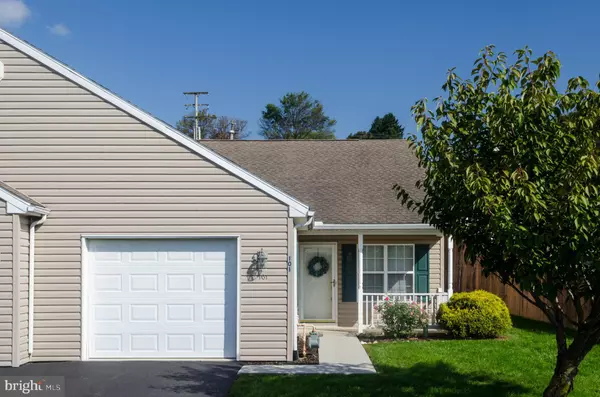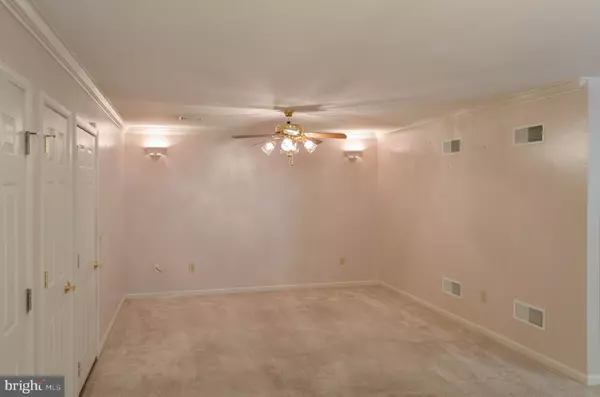
2 Beds
2 Baths
1,242 SqFt
2 Beds
2 Baths
1,242 SqFt
Key Details
Property Type Condo
Sub Type Condo/Co-op
Listing Status Pending
Purchase Type For Sale
Square Footage 1,242 sqft
Price per Sqft $196
Subdivision Equine Meadows
MLS Listing ID PAYK2069940
Style Villa
Bedrooms 2
Full Baths 2
Condo Fees $252/mo
HOA Y/N N
Abv Grd Liv Area 1,242
Originating Board BRIGHT
Year Built 2004
Annual Tax Amount $4,390
Tax Year 2024
Property Description
-Two large bedrooms and two baths: this home offers plenty of space with two generously sized bedrooms, perfect for guests or a home office. the primary bathroom features a convenient walk-in shower for added comfort and accessibility.
-Private rear patio: step outside and enjoy your own private rear patio - ideal for relaxing with a morning coffee or hosting a small gathering.
- 1-car garage: with an attached one-car garage, you'll have secure, weather-proof parking and additional storage space. Carpet just professionally cleaned. **Brand New Architectural Shingle roof**
- Community amenities- Equine Meadows offers a quiet friendly neighborhood with activities that include an indoor swimming pool, walking paths, golf cart friendly streets and a stocked pond for fishing enthusiasts. No need to worry about lawn maintenance or snow removal! Whether you are looking to downsize or seeking a low maintenance lifestyle, this condo provides comfort, convenience and charm.
Location
State PA
County York
Area York Twp (15254)
Zoning RESIDENTIAL
Rooms
Main Level Bedrooms 2
Interior
Interior Features Breakfast Area, Combination Dining/Living, Bathroom - Tub Shower, Bathroom - Walk-In Shower, Carpet, Dining Area, Entry Level Bedroom, Pantry, Primary Bath(s)
Hot Water Natural Gas
Heating Forced Air
Cooling Central A/C
Inclusions Range/Oven, Microwave, Refrigerator, Dishwasher, Washer/Dryer
Equipment Built-In Microwave, Oven/Range - Electric, Refrigerator, Dishwasher, Dryer, Washer
Furnishings No
Fireplace N
Appliance Built-In Microwave, Oven/Range - Electric, Refrigerator, Dishwasher, Dryer, Washer
Heat Source Natural Gas
Exterior
Exterior Feature Patio(s)
Garage Garage - Front Entry, Garage Door Opener, Inside Access
Garage Spaces 2.0
Utilities Available Cable TV Available, Phone Available
Amenities Available Exercise Room, Party Room, Pool - Indoor, Jog/Walk Path
Waterfront N
Water Access N
Roof Type Architectural Shingle
Accessibility 36\"+ wide Halls, Level Entry - Main
Porch Patio(s)
Parking Type Attached Garage, Off Street
Attached Garage 1
Total Parking Spaces 2
Garage Y
Building
Story 1
Foundation Slab
Sewer Public Sewer
Water Public
Architectural Style Villa
Level or Stories 1
Additional Building Above Grade, Below Grade
Structure Type Dry Wall
New Construction N
Schools
School District Dallastown Area
Others
Pets Allowed Y
HOA Fee Include Lawn Maintenance,Snow Removal,Ext Bldg Maint,Insurance,Recreation Facility,Reserve Funds
Senior Community Yes
Age Restriction 55
Tax ID 54-000-HK-0002-00-C0101
Ownership Condominium
Acceptable Financing Cash, Conventional
Listing Terms Cash, Conventional
Financing Cash,Conventional
Special Listing Condition Standard
Pets Description Cats OK, Dogs OK


"My job is to find and attract mastery-based agents to the office, protect the culture, and make sure everyone is happy! "







