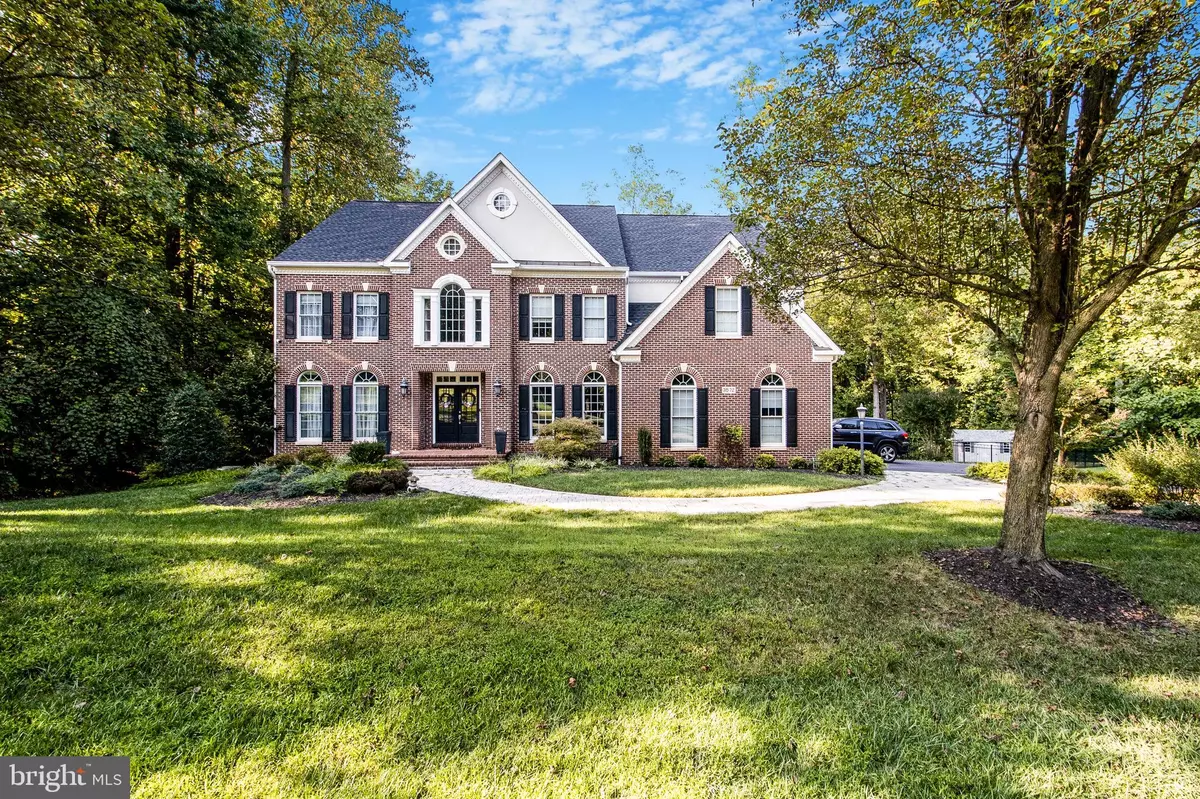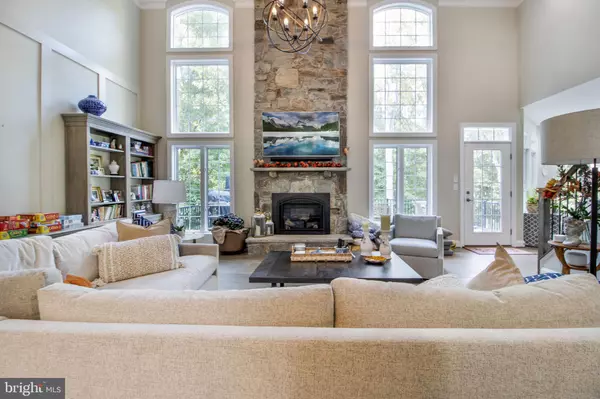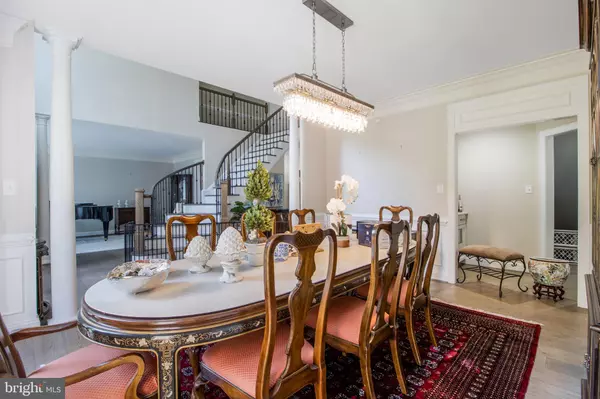
4 Beds
5 Baths
6,435 SqFt
4 Beds
5 Baths
6,435 SqFt
Key Details
Property Type Single Family Home
Sub Type Detached
Listing Status Under Contract
Purchase Type For Sale
Square Footage 6,435 sqft
Price per Sqft $233
Subdivision Ashley
MLS Listing ID MDAA2094678
Style Colonial
Bedrooms 4
Full Baths 4
Half Baths 1
HOA Fees $275/qua
HOA Y/N Y
Abv Grd Liv Area 4,716
Originating Board BRIGHT
Year Built 2002
Annual Tax Amount $11,884
Tax Year 2024
Lot Size 0.940 Acres
Acres 0.94
Property Description
Nestled in the highly sought-after Ashley II neighborhood, this stunning estate offers over 6,600 sq. ft. of luxurious living space. With 4 bedrooms and 4.5 bathrooms, this home blends modern sophistication with timeless elegance. As you step inside, the grand 2-story foyer with wide-plank flooring welcomes you, leading to a breathtaking 2-story family room featuring a brand-new stone natural gas fireplace.
The oversized chef's kitchen is a masterpiece, boasting a massive island, gleaming marble countertops, stainless-steel appliances, a large pantry, and abundant cabinetry, perfect for entertaining and family gatherings. Upstairs, discover 4 spacious bedrooms and 3 full bathrooms, including the lavish master suite. This retreat features tray ceilings, his-and-hers custom closets, and a spa-inspired bathroom complete with a custom glass shower and heated ceramic tile floors.
The fully finished walk-out basement offers unparalleled entertainment options with a wet bar, full bathroom, and a state-of-the-art theater room, complete with 11 speakers and Dolby Atmos Surround Sound for a truly cinematic experience.
Step outside to your private resort-style backyard, where relaxation meets entertainment. The expansive new composite deck overlooks a spectacular in-ground pool and hot tub, complete with five waterfalls. The outdoor kitchen, with built-in speakers, fans, and lighting, is ideal for hosting unforgettable events. A professional beach volleyball court adds an extra layer of fun for sports enthusiasts.
This estate is a secluded haven, providing peace and tranquility with the soothing sound of waterfalls, yet it's conveniently located just minutes from Rt 50 and Rt 2, perfect for commuting, shopping, and entertainment. Blue Ribbon Davidsonville schools make this an ideal home for families. With a new lifetime roof installed in 2020, this property is truly a rare find.
Experience luxury living at its finest in this Davidsonville retreat, where modern amenities meet natural beauty. Schedule a tour today—this home won’t last long!
Location
State MD
County Anne Arundel
Zoning RA
Rooms
Basement Walkout Level, Other
Interior
Interior Features Additional Stairway, Bathroom - Walk-In Shower, Breakfast Area, Butlers Pantry, Dining Area, Double/Dual Staircase, Family Room Off Kitchen, Floor Plan - Open, Formal/Separate Dining Room, Kitchen - Eat-In, Kitchen - Island, Pantry, Primary Bath(s), Recessed Lighting, Walk-in Closet(s), WhirlPool/HotTub, Other
Hot Water Natural Gas
Heating Forced Air, Programmable Thermostat
Cooling Ceiling Fan(s), Central A/C, Programmable Thermostat
Flooring Luxury Vinyl Plank, Ceramic Tile
Fireplaces Number 1
Fireplaces Type Gas/Propane
Equipment Refrigerator, Cooktop, Oven - Double, Dishwasher, Microwave
Fireplace Y
Appliance Refrigerator, Cooktop, Oven - Double, Dishwasher, Microwave
Heat Source Natural Gas
Laundry Upper Floor
Exterior
Exterior Feature Deck(s), Patio(s)
Parking Features Additional Storage Area
Garage Spaces 2.0
Pool Fenced, Heated, In Ground, Saltwater, Filtered, Pool/Spa Combo
Utilities Available Cable TV Available, Electric Available, Natural Gas Available, Phone Available, Sewer Available, Water Available
Water Access N
View Street
Roof Type Architectural Shingle
Accessibility None
Porch Deck(s), Patio(s)
Attached Garage 2
Total Parking Spaces 2
Garage Y
Building
Lot Description Backs to Trees, Private
Story 3
Foundation Other
Sewer Private Septic Tank, Community Septic Tank
Water Well
Architectural Style Colonial
Level or Stories 3
Additional Building Above Grade, Below Grade
Structure Type 2 Story Ceilings
New Construction N
Schools
Elementary Schools Davidsonville
Middle Schools Central
High Schools South River
School District Anne Arundel County Public Schools
Others
Senior Community No
Tax ID 020102790102717
Ownership Fee Simple
SqFt Source Assessor
Acceptable Financing Cash, Conventional, FHA, VA
Listing Terms Cash, Conventional, FHA, VA
Financing Cash,Conventional,FHA,VA
Special Listing Condition Bankruptcy


"My job is to find and attract mastery-based agents to the office, protect the culture, and make sure everyone is happy! "







