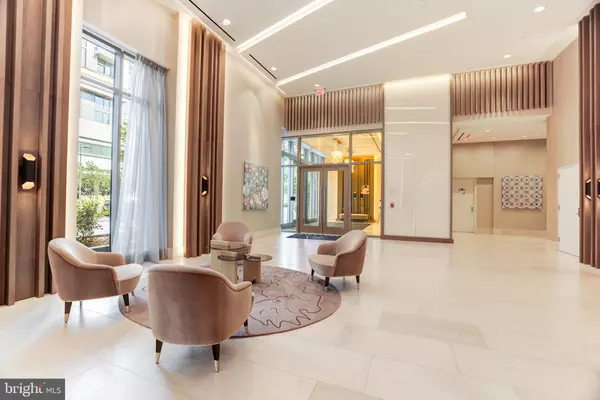
2 Beds
2 Baths
1,100 SqFt
2 Beds
2 Baths
1,100 SqFt
Key Details
Property Type Condo
Sub Type Condo/Co-op
Listing Status Active
Purchase Type For Sale
Square Footage 1,100 sqft
Price per Sqft $1,000
Subdivision None Available
MLS Listing ID VAFX2202550
Style Contemporary
Bedrooms 2
Full Baths 2
Condo Fees $824/mo
HOA Y/N N
Abv Grd Liv Area 1,100
Originating Board BRIGHT
Year Built 2023
Tax Year 2023
Lot Dimensions 0.00 x 0.00
Property Description
Step into this remarkable 2-bedroom, 2-bathroom unit with sweeping city views from the balcony. Inside, the home boasts luxurious finishes, including 5" engineered hardwood floors, floor-to-ceiling windows with updated privacy solar shades, and sleek quartz countertops in both the kitchen and bathrooms. The kitchen is a chef's dream, featuring Italkraft cabinetry and top-of-the-line Miele appliances, complemented by 10'2" ceilings and Restoration Hardware upgraded light fixtures. The second bedroom is equipped with a custom Murphy bed and built-in shelving, maximizing space and flexibility.
The unit includes two large parking spaces conveniently located near the elevator, one of which is handicap accessible. Whether for everyday living or entertaining, this unit at The Monarch provides the ultimate in luxury and convenience.
Location
State VA
County Fairfax
Zoning 360
Rooms
Main Level Bedrooms 2
Interior
Hot Water Natural Gas
Heating Forced Air
Cooling Central A/C
Fireplace N
Heat Source Natural Gas
Exterior
Garage Basement Garage
Garage Spaces 2.0
Amenities Available Concierge, Elevator, Fitness Center, Reserved/Assigned Parking, Pool - Outdoor, Party Room
Waterfront N
Water Access N
Accessibility Elevator
Parking Type Attached Garage
Attached Garage 2
Total Parking Spaces 2
Garage Y
Building
Story 1
Unit Features Hi-Rise 9+ Floors
Sewer Public Sewer
Water Public
Architectural Style Contemporary
Level or Stories 1
Additional Building Above Grade, Below Grade
New Construction N
Schools
School District Fairfax County Public Schools
Others
Pets Allowed Y
HOA Fee Include Common Area Maintenance,Ext Bldg Maint,Management,Pool(s)
Senior Community No
Tax ID 0294 19 0048
Ownership Fee Simple
Special Listing Condition Standard
Pets Description Size/Weight Restriction


"My job is to find and attract mastery-based agents to the office, protect the culture, and make sure everyone is happy! "







