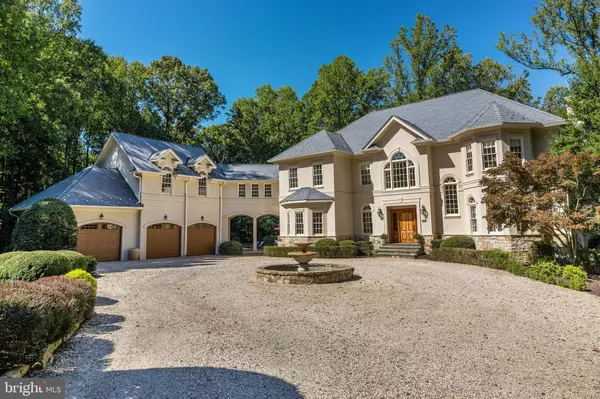
5 Beds
7 Baths
7,190 SqFt
5 Beds
7 Baths
7,190 SqFt
Key Details
Property Type Single Family Home
Sub Type Detached
Listing Status Active
Purchase Type For Sale
Square Footage 7,190 sqft
Price per Sqft $458
Subdivision None Available
MLS Listing ID VAFX2199764
Style Colonial
Bedrooms 5
Full Baths 5
Half Baths 2
HOA Y/N N
Abv Grd Liv Area 5,464
Originating Board BRIGHT
Year Built 1996
Annual Tax Amount $23,903
Tax Year 2024
Lot Size 5.000 Acres
Acres 5.0
Property Description
Nestled down a private country lane, this exquisite French country estate offers unparalleled elegance and tranquility on 5 sprawling acres. As you approach, you’re greeted by a grand circular driveway adorned with a stunning fountain, setting the tone for the luxury that awaits.
Step inside the 2-story grand foyer, where a magnificent chandelier illuminates the hardwood floors and a grand staircase that exudes sophistication. The formal dining room is a showstopper with its soaring 2-story ceiling, large Palladian window, and an elegant chandelier that adds a touch of timeless charm.
The formal living room, complete with a cozy fireplace, provides a perfect space for intimate gatherings, while the expansive family room offers a second staircase, hardwood floors, a fireplace, and direct access to the deck—ideal for both relaxing and entertaining.
The recently renovated kitchen is a chef's dream, featuring antique marble floors, Carrera marble countertops, and top-of-the-line appliances, including a Sub-Zero refrigerator and a 48" Wolf range. The large island, with seating for three, overlooks a charming casual dining area, perfect for morning coffee or intimate family meals.
The mudroom, conveniently located off the kitchen, showcases slate floors, custom cabinetry, a built-in bench, and cubbies—ideal for keeping everything in its place. A powder room is thoughtfully placed nearby. The mudroom also provides direct access to a covered portico, seamlessly connecting the garage, front driveway, and pool area, making it as functional as it is beautiful.
For those who appreciate a quiet retreat, the library offers built-in bookcases, a window seat, and plantation shutters, creating a serene space for reading or working from home.
The upper level is home to a spacious and elegant owner's suite, featuring a cozy fireplace and a private Juliet balcony. The suite includes a custom dressing room with California Closet cabinetry, leading to a luxurious owner's bath that rivals a country inn, complete with an oversized frameless glass shower, dual vanities, and a large soaking tub. Bedroom 2 offers a newly renovated ensuite bathroom with plush carpet, while Bedrooms 3 and 4 share a newly renovated buddy bathroom, with each room boasting walk-in closets. A loft sitting area at the top of the second staircase leads to Bedroom 5, which features cathedral ceilings and another newly renovated bathroom.
The lower level of this home continues to impress with a full bath featuring a large shower and single vanity, a newly added laundry room with custom cabinetry, a sink, and a tile floor. The lower level also includes an exercise room, a game room with French doors leading to the exterior, and a large recreation room perfect for hosting movie nights or gathering with friends to watch the big game.
Enjoy resort style living in your own backyard, boasting a beautiful sparkling pool with an adjacent patio perfect for dining, and a pergola with a large, stacked stone wood-burning fireplace set in a peaceful setting. The property also features a sport court, providing endless opportunities for outdoor fun.
This property offers a perfect blend of elegance, comfort, and practicality, making it a truly remarkable place to call home.
Location
State VA
County Fairfax
Zoning 100
Rooms
Other Rooms Living Room, Dining Room, Primary Bedroom, Bedroom 2, Bedroom 3, Bedroom 4, Bedroom 5, Kitchen, Game Room, Family Room, Library, Foyer, Breakfast Room, Exercise Room, Loft, Mud Room, Recreation Room, Storage Room
Basement Fully Finished, Walkout Level
Interior
Interior Features Additional Stairway, Attic, Built-Ins, Breakfast Area, Butlers Pantry, Carpet, Ceiling Fan(s), Crown Moldings, Dining Area, Family Room Off Kitchen, Floor Plan - Traditional, Formal/Separate Dining Room, Kitchen - Gourmet, Kitchen - Island, Kitchen - Table Space, Pantry, Primary Bath(s), Recessed Lighting, Bathroom - Soaking Tub, Bathroom - Tub Shower, Upgraded Countertops, Walk-in Closet(s), Wood Floors
Hot Water Propane
Heating Heat Pump(s)
Cooling Central A/C
Flooring Carpet, Slate, Hardwood, Marble
Fireplaces Number 3
Fireplace Y
Window Features Palladian
Heat Source Propane - Leased
Exterior
Exterior Feature Deck(s), Patio(s)
Garage Garage - Front Entry, Garage Door Opener, Oversized
Garage Spaces 3.0
Pool In Ground
Waterfront N
Water Access N
Accessibility None
Porch Deck(s), Patio(s)
Parking Type Attached Garage, Driveway
Attached Garage 3
Total Parking Spaces 3
Garage Y
Building
Story 3
Foundation Concrete Perimeter
Sewer Septic = # of BR
Water Well
Architectural Style Colonial
Level or Stories 3
Additional Building Above Grade, Below Grade
Structure Type 9'+ Ceilings,2 Story Ceilings,Cathedral Ceilings
New Construction N
Schools
Elementary Schools Great Falls
Middle Schools Cooper
High Schools Langley
School District Fairfax County Public Schools
Others
Senior Community No
Tax ID 0071 01 0039
Ownership Fee Simple
SqFt Source Assessor
Special Listing Condition Standard


"My job is to find and attract mastery-based agents to the office, protect the culture, and make sure everyone is happy! "







