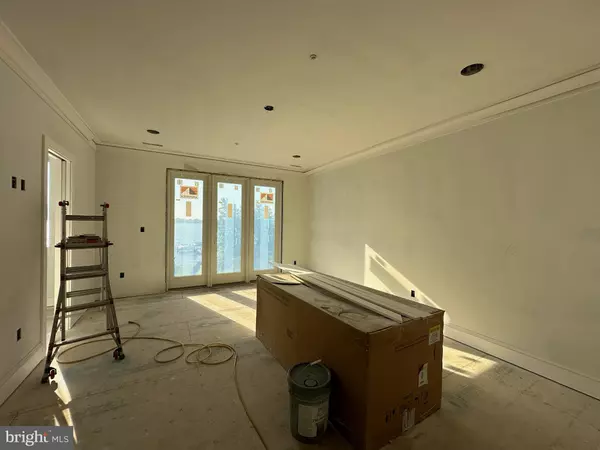
4 Beds
4 Baths
2,674 SqFt
4 Beds
4 Baths
2,674 SqFt
Key Details
Property Type Single Family Home
Sub Type Detached
Listing Status Active
Purchase Type For Sale
Square Footage 2,674 sqft
Price per Sqft $744
Subdivision Selby On The Bay
MLS Listing ID MDAA2083612
Style Coastal,Colonial
Bedrooms 4
Full Baths 3
Half Baths 1
HOA Y/N N
Abv Grd Liv Area 2,674
Originating Board BRIGHT
Year Built 2024
Annual Tax Amount $5,636
Tax Year 2024
Lot Size 0.441 Acres
Acres 0.44
Property Description
This exceptional property doesn't stop there - it also includes a jack and jill bedroom, ideal for families or guests, as well as a third ensuite, ensuring everyone enjoys their own space and privacy. Convenient 2-car garage plus an additional standalone garage for all your storage needs or additional parking. Whether you're entertaining guests or enjoying quiet moments by the water, this property offers the perfect blend of elegance and functionality. Don't miss your chance to call this waterfront retreat home! Pier permit available soon!
Location
State MD
County Anne Arundel
Zoning R5
Direction Northeast
Rooms
Other Rooms Primary Bedroom, Bedroom 2, Bedroom 3, Bedroom 4, Kitchen, Foyer, Great Room, Office, Storage Room, Half Bath
Basement Daylight, Full, Garage Access, Walkout Level
Interior
Interior Features Attic, Ceiling Fan(s), Crown Moldings, Kitchen - Gourmet, Kitchen - Island, Sprinkler System, Upgraded Countertops, Walk-in Closet(s), Water Treat System, Wood Floors, Family Room Off Kitchen, Floor Plan - Open, Kitchen - Eat-In, Pantry
Hot Water Electric
Cooling Central A/C, Ceiling Fan(s), Heat Pump(s)
Flooring Ceramic Tile, Engineered Wood
Equipment Built-In Microwave, Cooktop, Cooktop - Down Draft, Dishwasher, ENERGY STAR Dishwasher, ENERGY STAR Refrigerator, Stainless Steel Appliances, Exhaust Fan, Icemaker, Microwave, Oven/Range - Gas, Six Burner Stove, Water Conditioner - Owned, Water Heater - Tankless, Refrigerator, Range Hood
Fireplace N
Window Features Energy Efficient,Insulated,Vinyl Clad
Appliance Built-In Microwave, Cooktop, Cooktop - Down Draft, Dishwasher, ENERGY STAR Dishwasher, ENERGY STAR Refrigerator, Stainless Steel Appliances, Exhaust Fan, Icemaker, Microwave, Oven/Range - Gas, Six Burner Stove, Water Conditioner - Owned, Water Heater - Tankless, Refrigerator, Range Hood
Heat Source Electric
Laundry Upper Floor
Exterior
Exterior Feature Deck(s)
Garage Garage - Front Entry, Garage Door Opener, Basement Garage, Additional Storage Area, Other
Garage Spaces 3.0
Utilities Available Cable TV, Propane, Other, Electric Available
Amenities Available Beach, Boat Ramp, Club House, Other, Party Room, Tot Lots/Playground
Waterfront Y
Waterfront Description Private Dock Site,Rip-Rap
Water Access Y
Water Access Desc Boat - Powered,Fishing Allowed,Personal Watercraft (PWC),Private Access,Swimming Allowed,Waterski/Wakeboard
View Bay, Harbor, Creek/Stream, Marina, Panoramic, River, Water
Roof Type Architectural Shingle
Street Surface Black Top
Accessibility 2+ Access Exits
Porch Deck(s)
Parking Type Driveway, Attached Garage, Detached Garage
Attached Garage 2
Total Parking Spaces 3
Garage Y
Building
Lot Description Fishing Available, Front Yard, Premium, Rear Yard, Rip-Rapped, SideYard(s)
Story 3
Foundation Block, Concrete Perimeter
Sewer Public Septic
Water Well
Architectural Style Coastal, Colonial
Level or Stories 3
Additional Building Above Grade, Below Grade
Structure Type 9'+ Ceilings,Cathedral Ceilings,Dry Wall,High,Vaulted Ceilings
New Construction Y
Schools
Middle Schools Central
High Schools South River
School District Anne Arundel County Public Schools
Others
Pets Allowed Y
Senior Community No
Tax ID 020157990253217
Ownership Fee Simple
SqFt Source Estimated
Acceptable Financing Cash, Conventional
Listing Terms Cash, Conventional
Financing Cash,Conventional
Special Listing Condition Standard
Pets Description No Pet Restrictions


"My job is to find and attract mastery-based agents to the office, protect the culture, and make sure everyone is happy! "







